The Poker Palace.
A 15' tall tree growing through a ladder leaning against the shed which was to become the Poker Palace. A sign of things to come.
Captions appear above each photo.
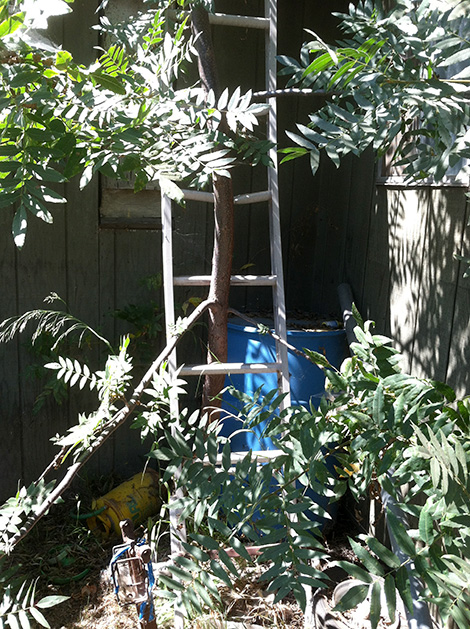
My first view of the "extra building". The previous owner had the water and gas removed and used the "shed" for storage.
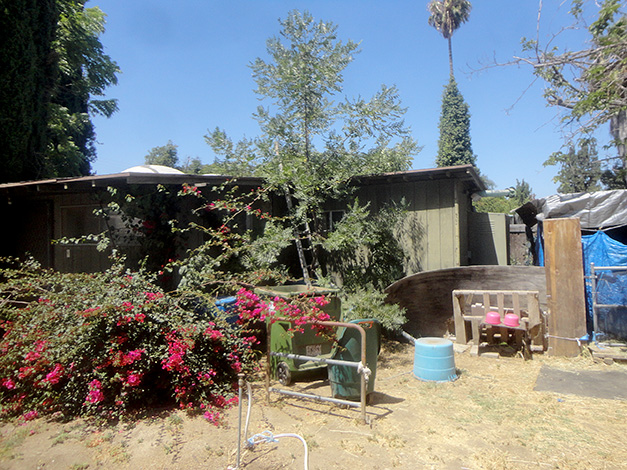
You can see the tree/ladder at center. The shed looks like was expanded to accommodate a kitchen, bedroom and a bathroom complete with shower. Evidence of an evaporative cooler and gas heater adds to the assumption that the shed was used as living quarters sometime in the past.
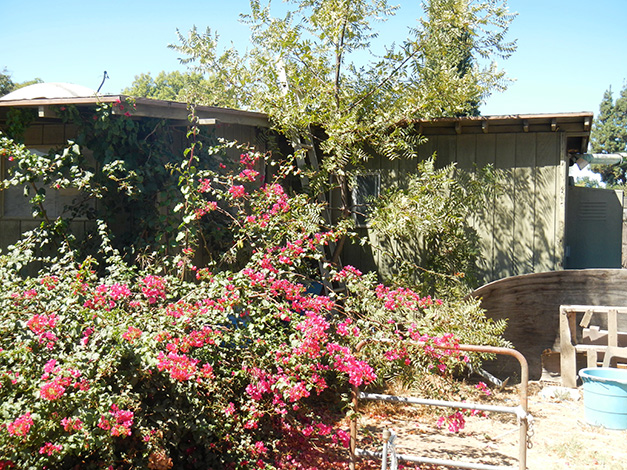
Front entrance view. The shed was very overgrown with bougainvillea.
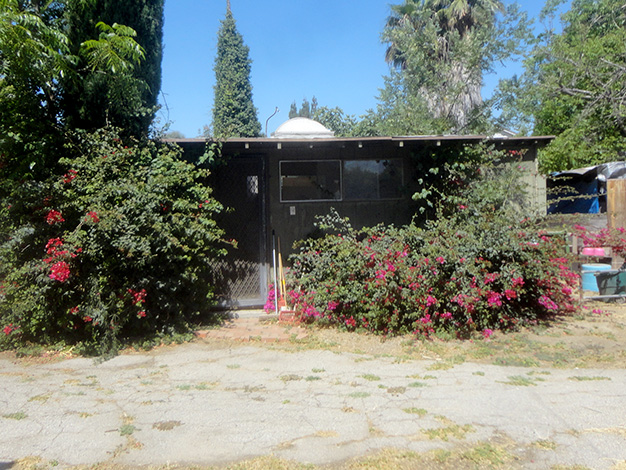
This is what I saw when first viewing the shed. You couldn't get to the bathroom to see inside.
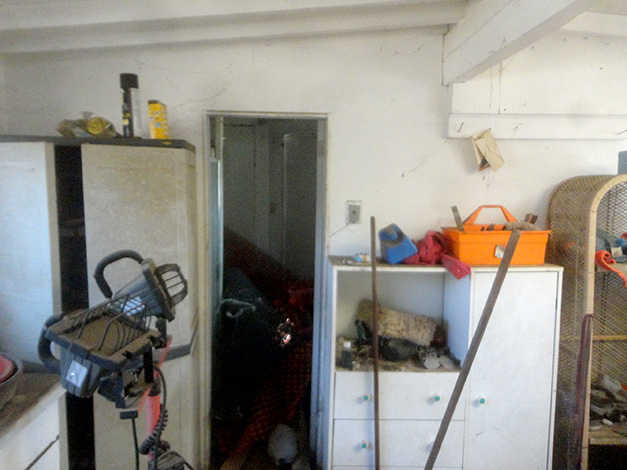
Closet.
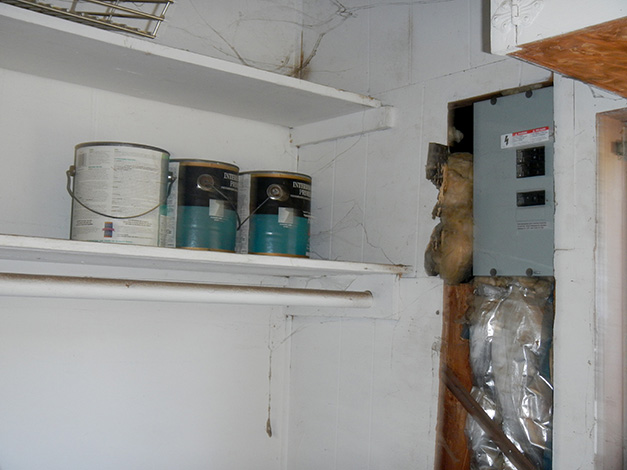
Kitchen counter.
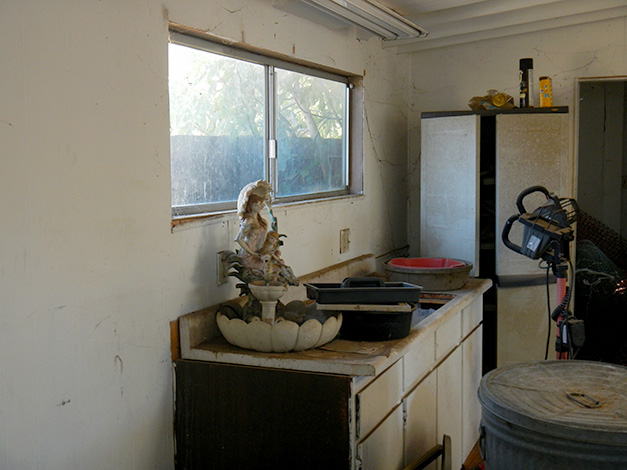
Kitchen counter front view.
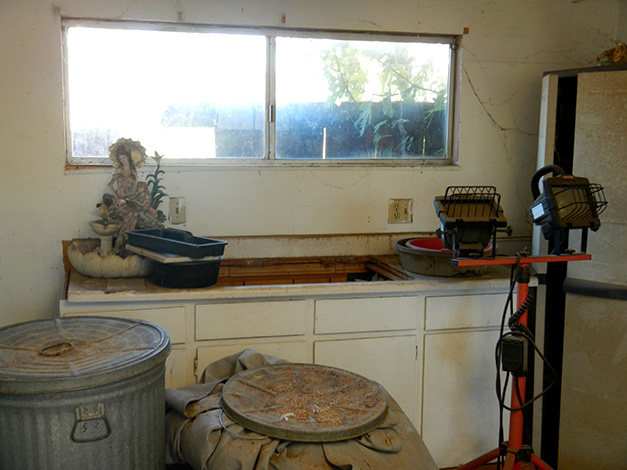
Looking out through the front door.
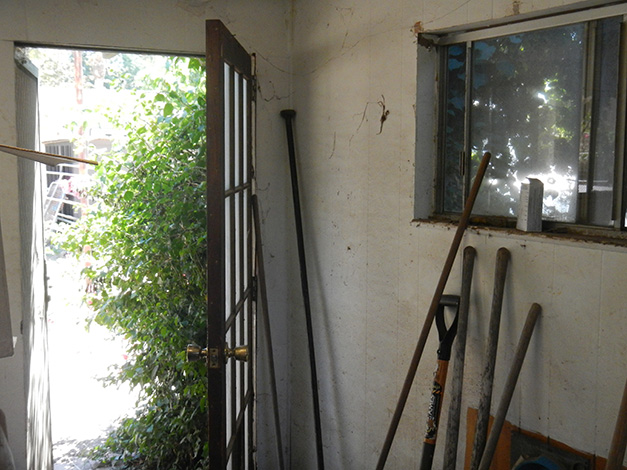
Crazed and broken skylight.
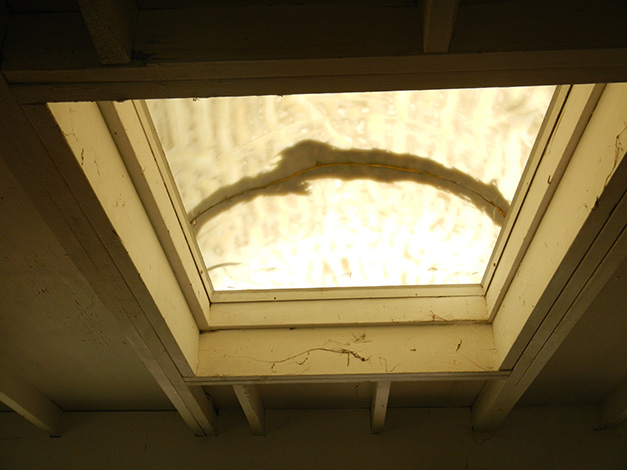
Bottom of shower stall.
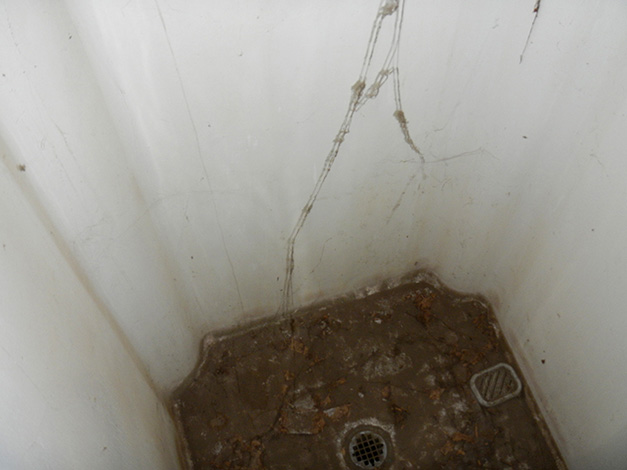
Missing shower head.
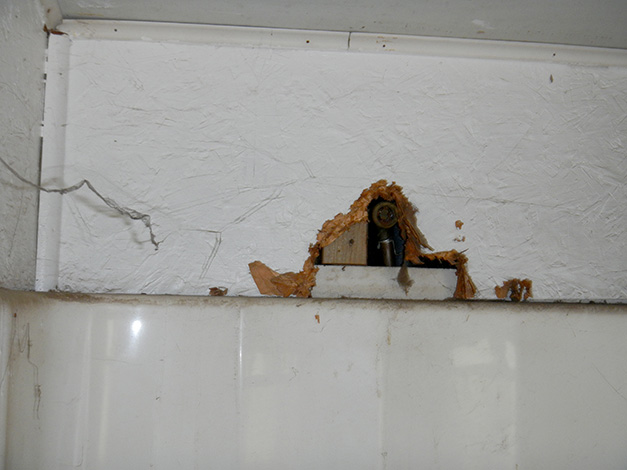
Water heater enclosure with mystery copper pipe.
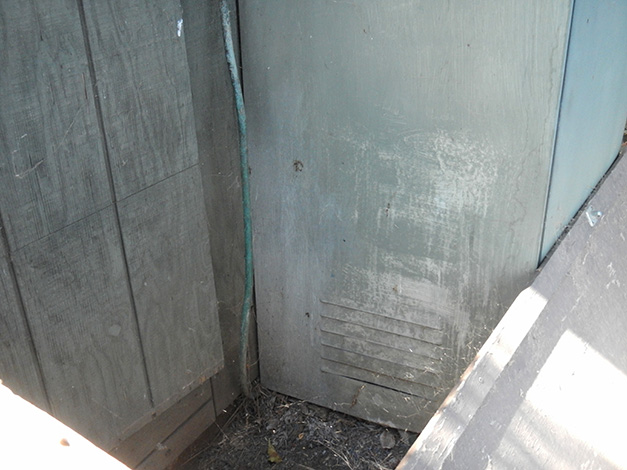
Bathroom door on left, exterior light and disconnected water heater vent.
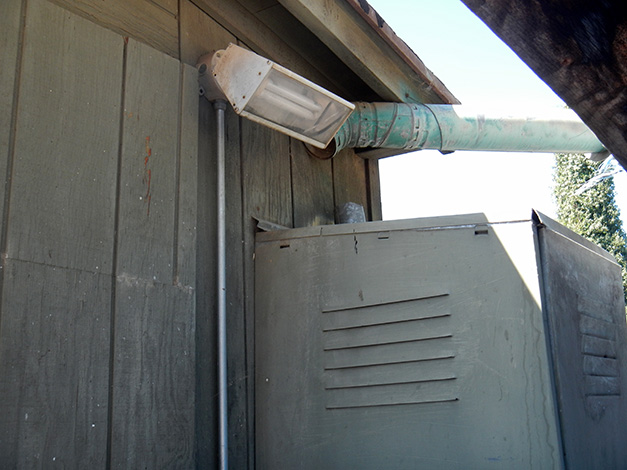
Overall look of the north side of the shed after clearing away the vegetation, hay pile, trash and other assorted unwanted debris.
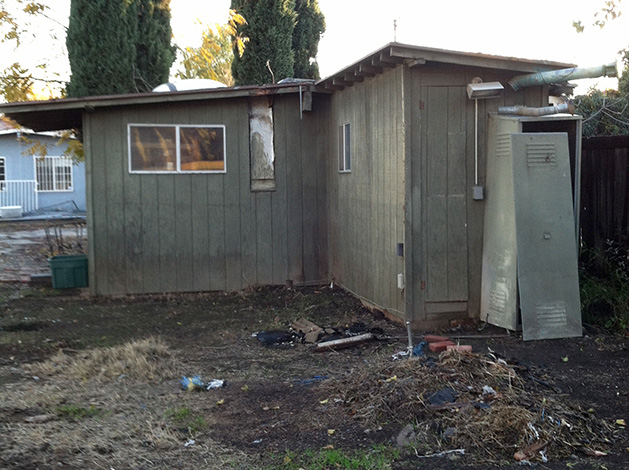
A view of the outside wall of the bathroom. Something was growing inside. In fact, this whole panel was dry rotted and had to be rebuilt.
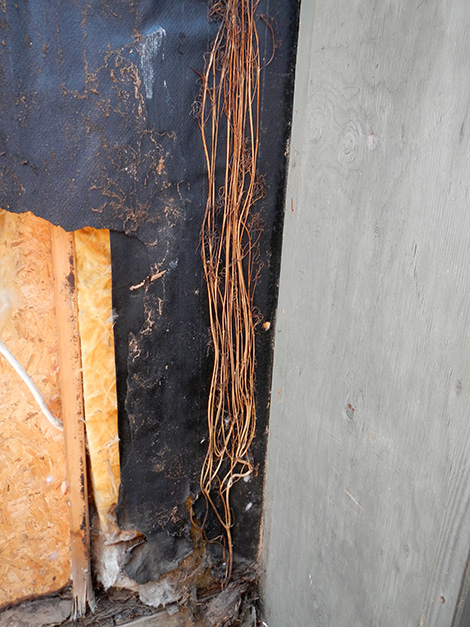
Here's Christopher happily removing the wall.
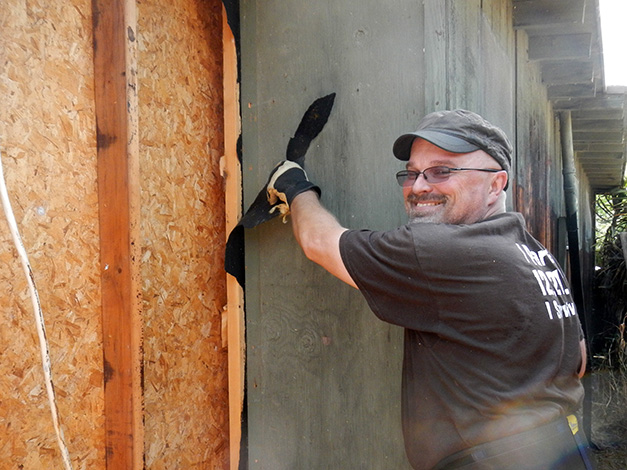
Junior is seen removing the peel-n-stick floor tiles from near the kitchen counter. This view is from the exterior bathroom door.
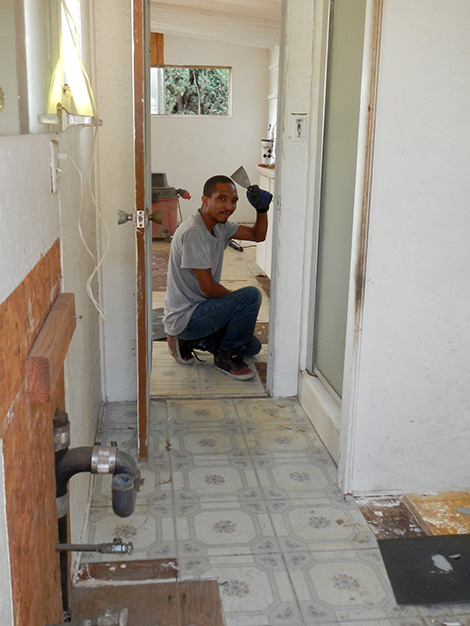
This cabinet and drawer unit was salvaged from the remodel of the main house.
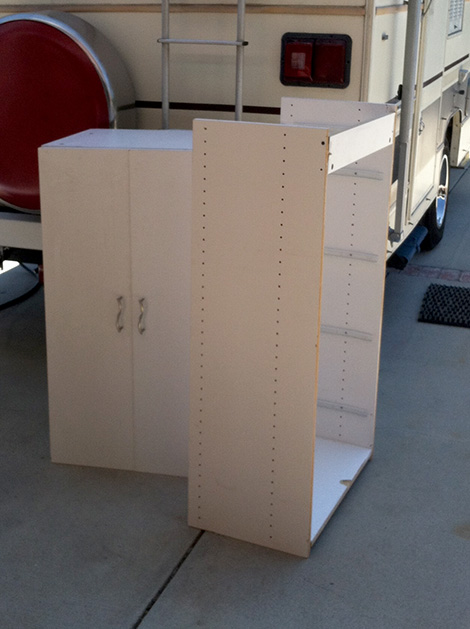
Here's a view of the bedroom area with tiles removed.
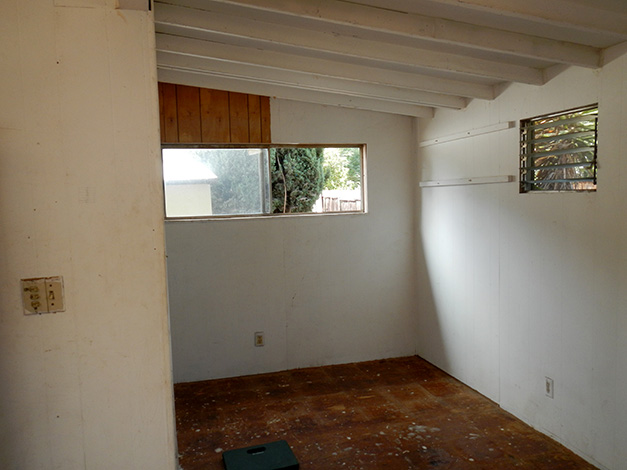
A view of the original kitchen cabinet and counter top.
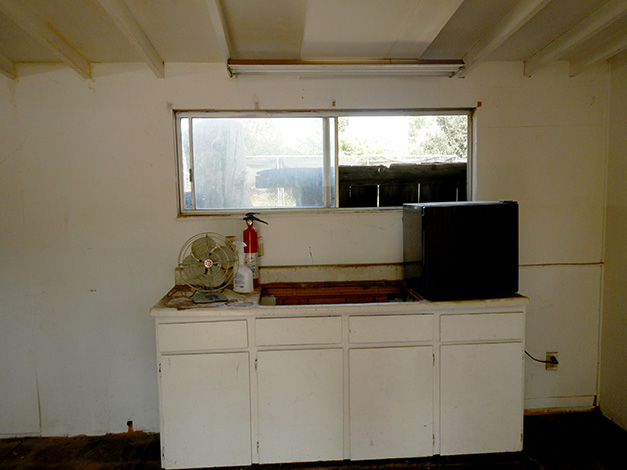
Many years of dirt were removed to get the toilet to this point. At least we got it working.
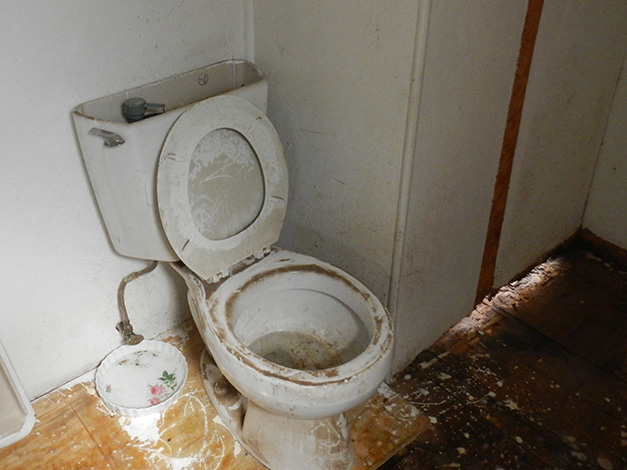
This is where a water heater used to call home. At sometime in the past it became a broom closet, until I removed it.
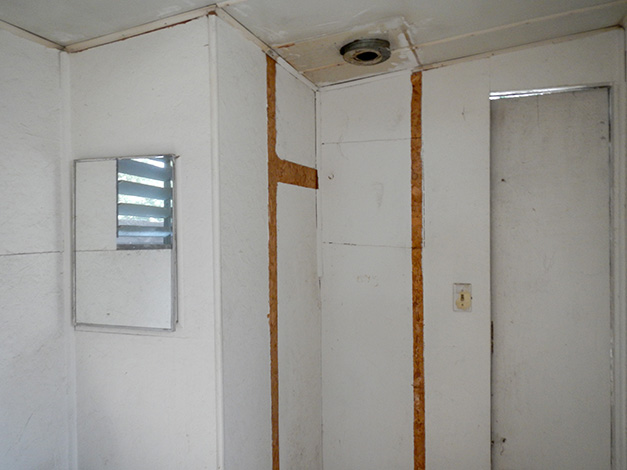
This footprint assumes a bath vanity stood here at one time. Plumbing is still intact. Exterior bath door seen upper left.
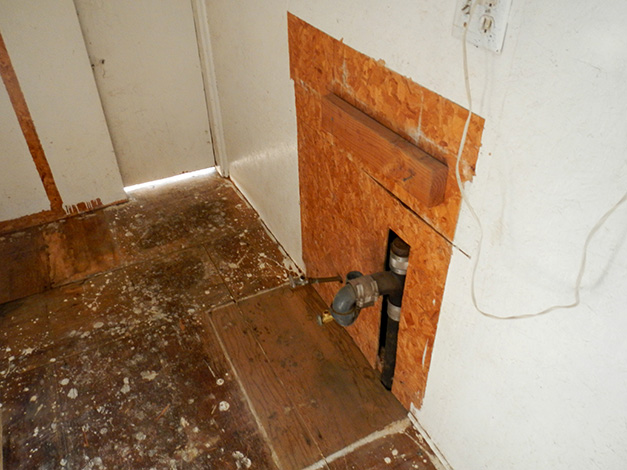
Clearing the rooms.
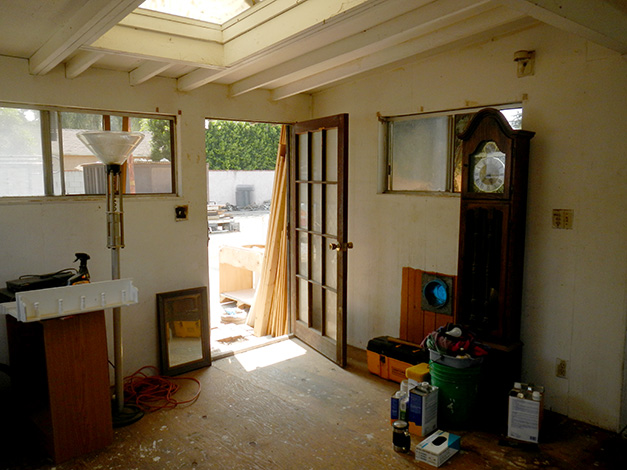
Another view.
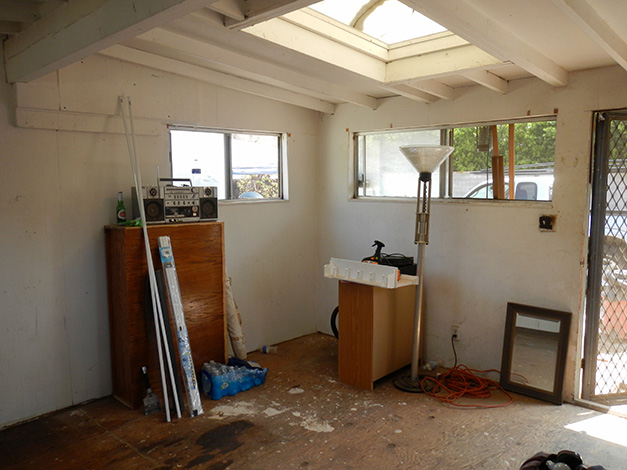
Our first staging area. The tarp cost $20 and was useful for just over a month.
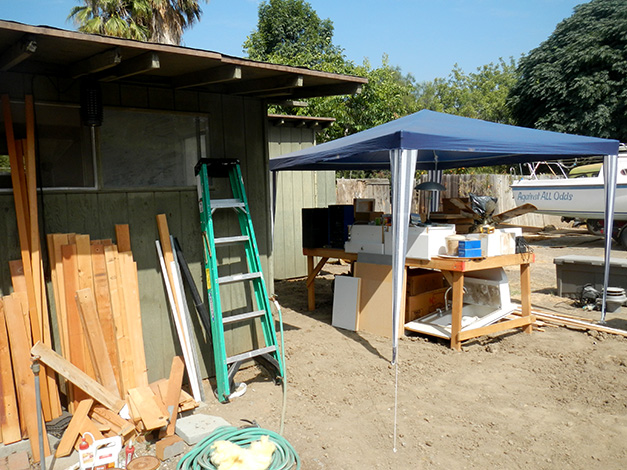
A look at some of our donated materials. Notice the bricks and the concrete step.
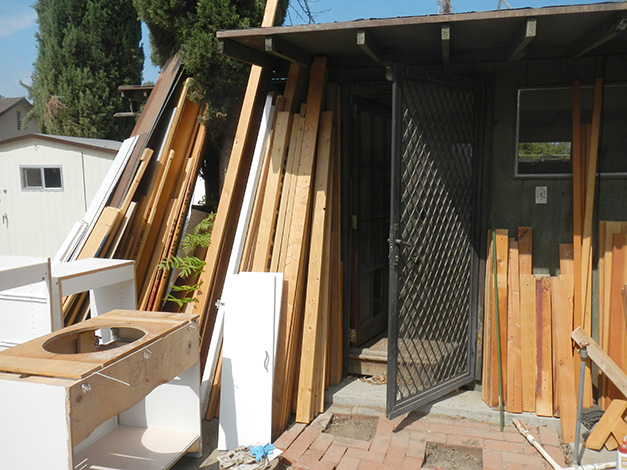
More stuff.
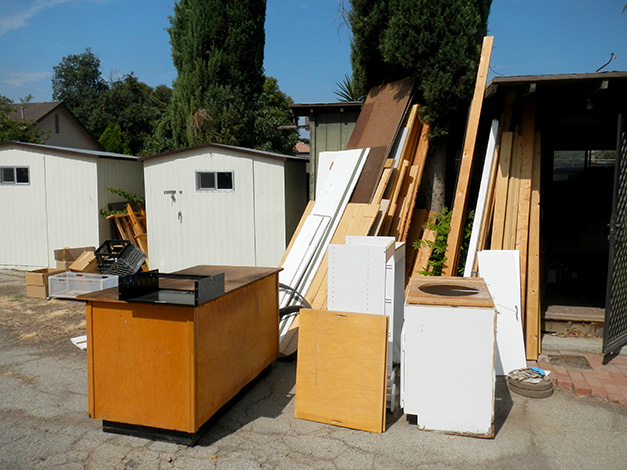
The water supply restored after many years. The mystery copper line we found next to the water heater enclosure was actually the cold supply in. The shed plumbing is all copper except for a short section from the hose bib to the water heater. It's buried about a foot deep. Up to this point there is no regulator for the house or the shed.
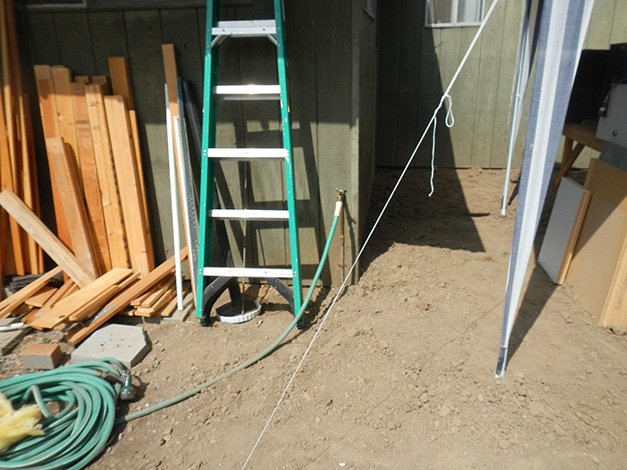
Staging area view from the east.
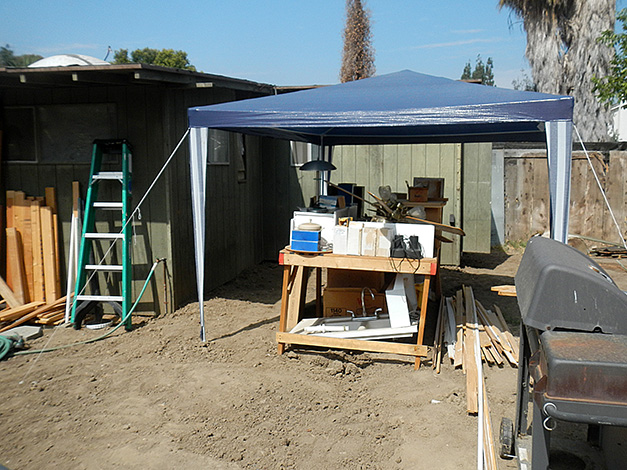
Staging area view from the north.
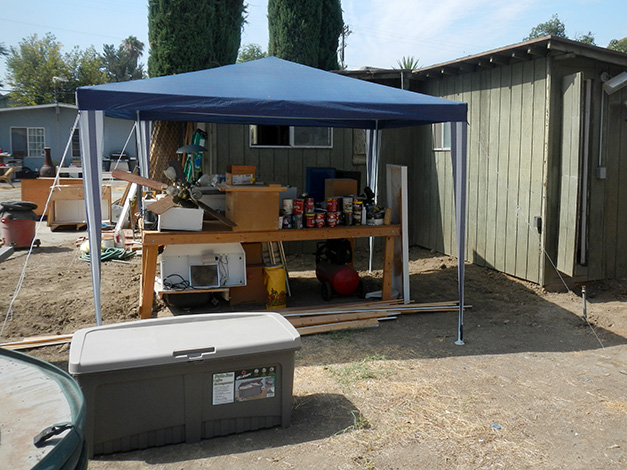
Also from the north. You can see the PVC water supply at the bottom right corner of the shed.
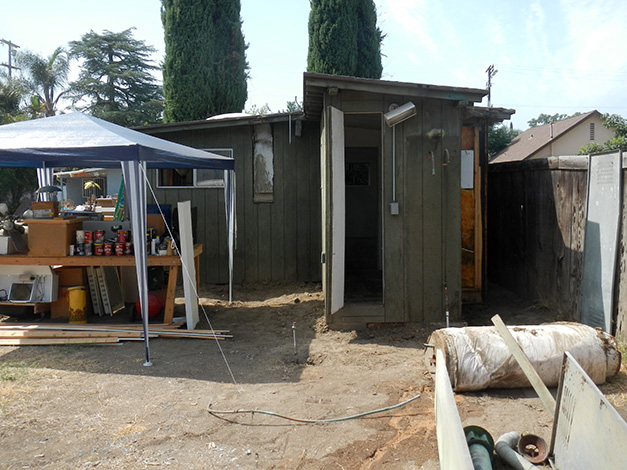
The bathroom wall being deconstructed.
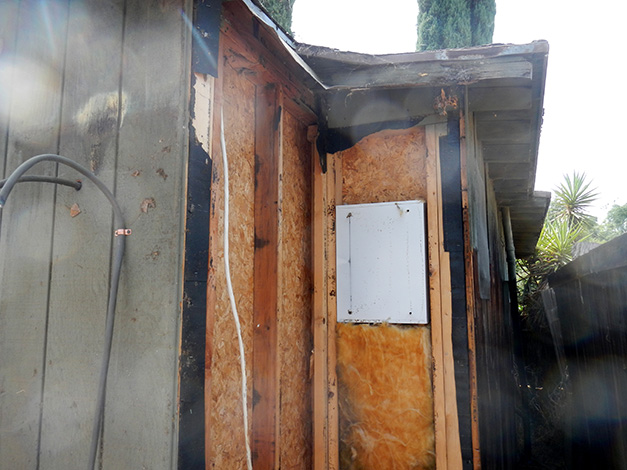
The bathroom wall being deconstructed bottom view. notice the bottom plate is totally gone. Also notice the water supply bottom left.
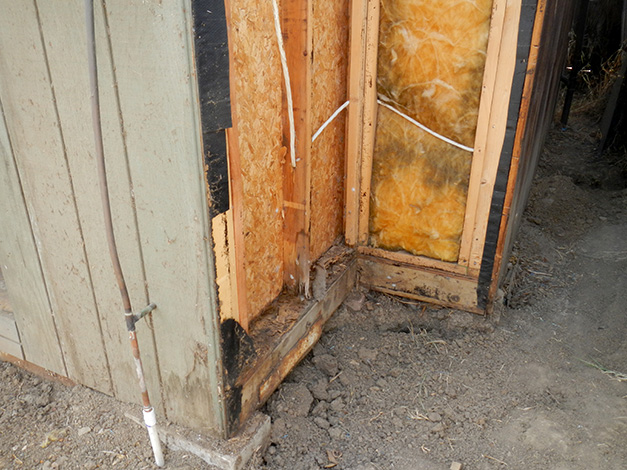
Toilet fully cleaned and working! Check out the floor at the right. We needed to replace some of that too.
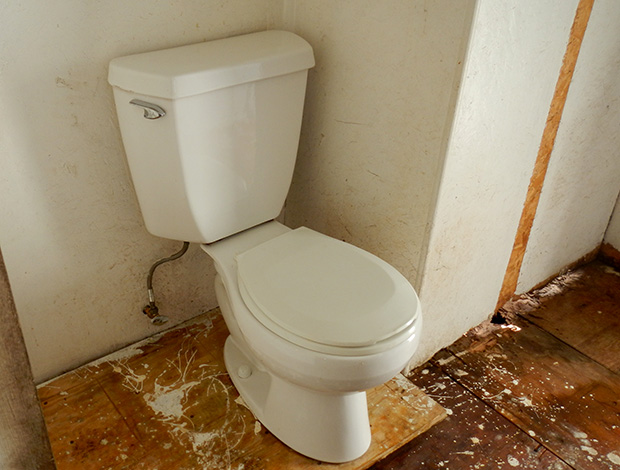
Bathroom wall replaced.
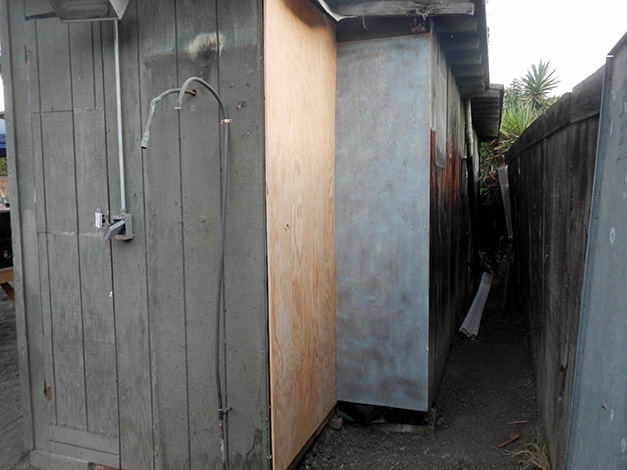
Look, a sewer clean out.
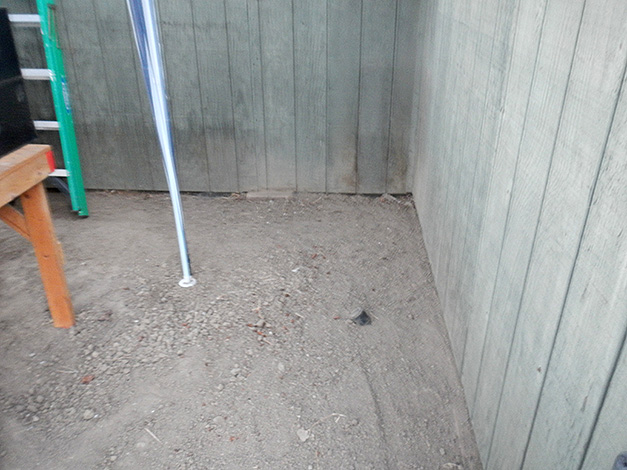
I decided the hose needs to by hanging on the wall to the right.
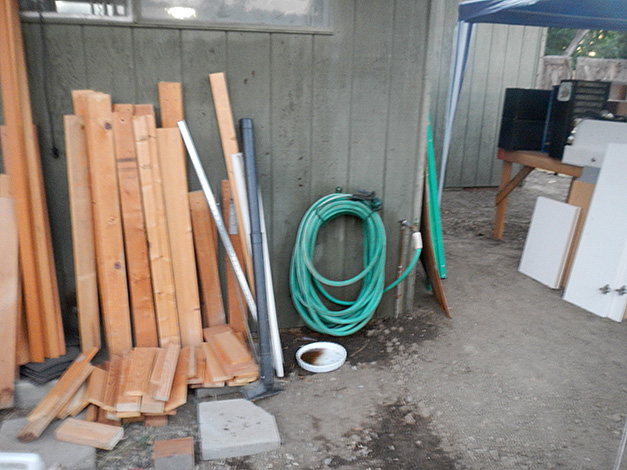
Inside the bathroom and the new wall framing. We also sealed the exterior door at this time.
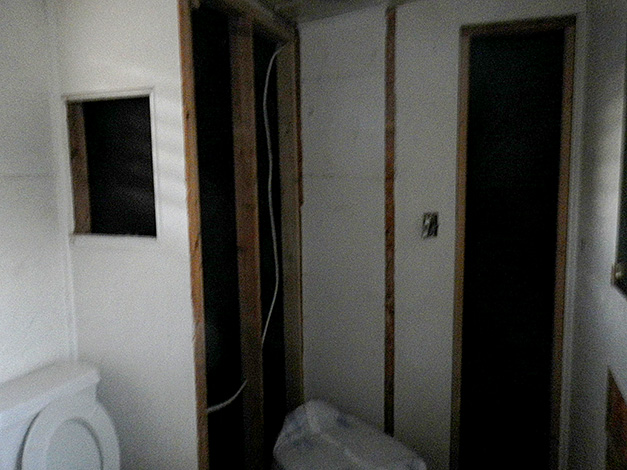
Starting to work on the kitchen cabinet. I needed to rebuild some framing and the bottom of the middle portion.
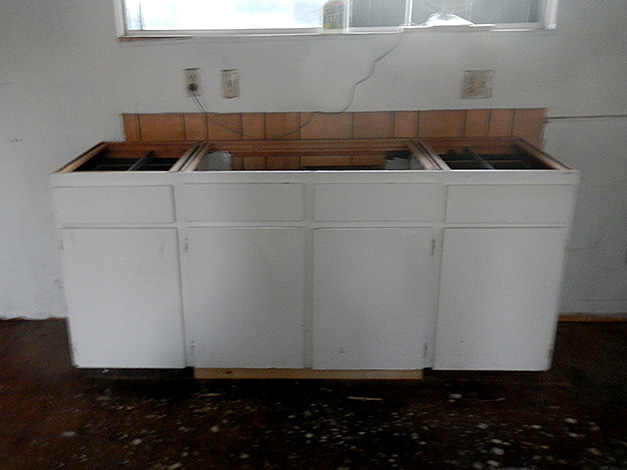
The kitchen cabinet reworked with a new counter top and repurposed sink from the main house.
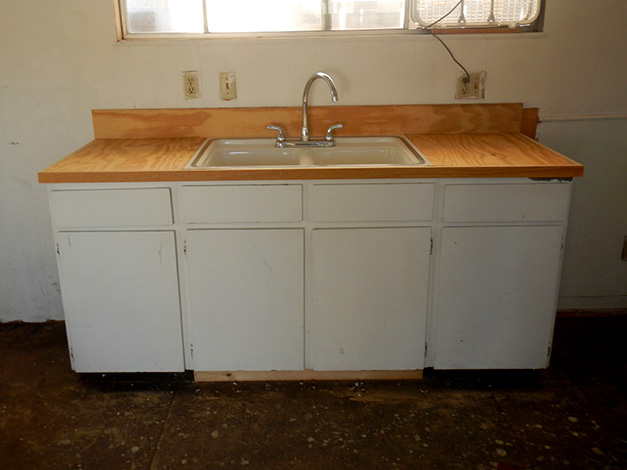
This is what I found in the drain for the bathroom sink. I was afraid I'd have to run new pipe but luckily this obstruction was not deep.
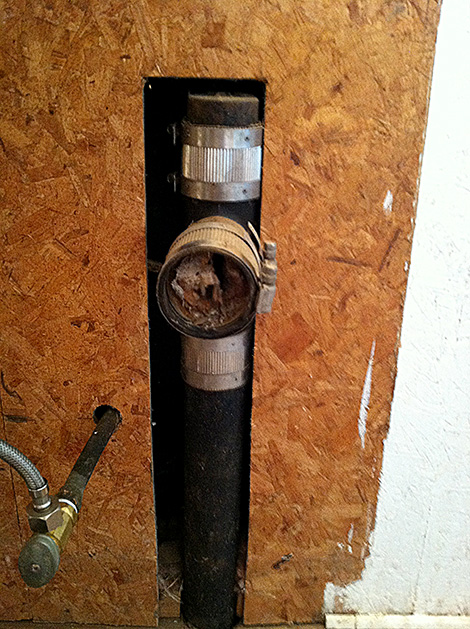
Christopher photo bombing.
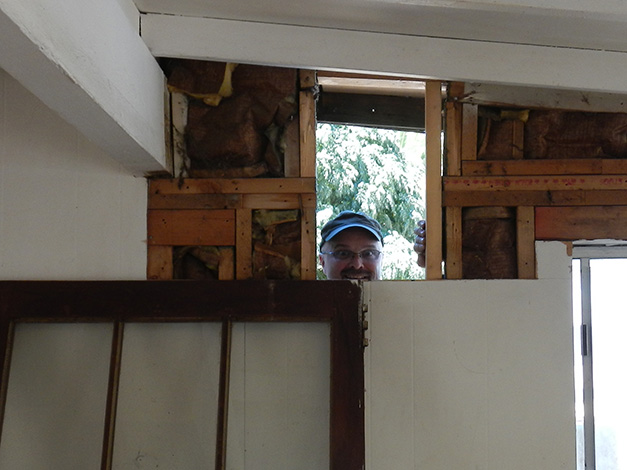
Pedestal sink courtesy of Marshall. I used new plumbing parts for this install.
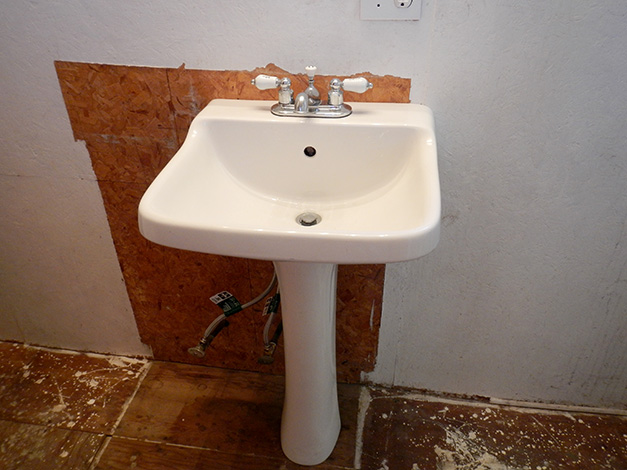
New wall, floor and secured door. The storage cabinet installed on the north wall.
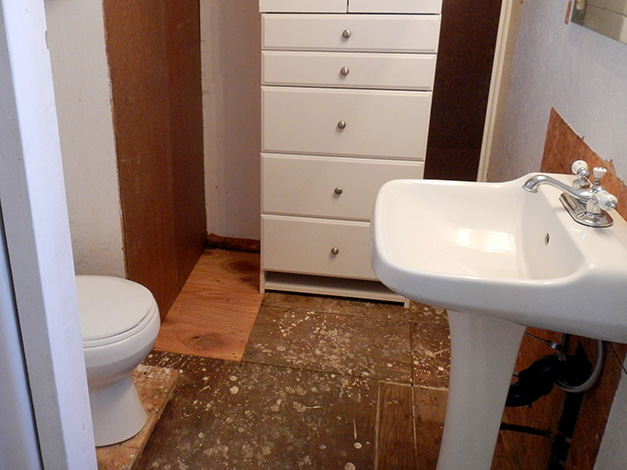
Top half of the cabinet and bath lighting fixture scavenged from the main house. Original mirror.
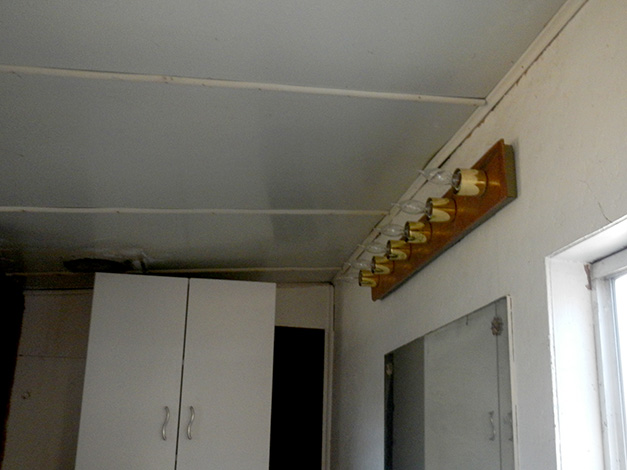
A view of the kitchen area including a repurposed bath vanity for a place for the microwave to sit and the cabinet above which was salvaged from a neighbor's remodel.
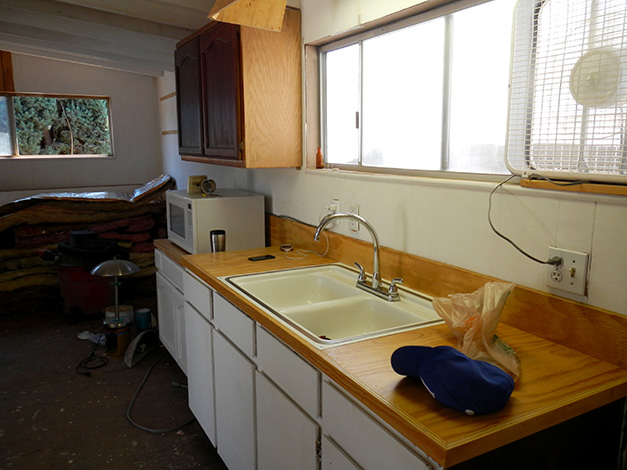
Junior is helping Ric with the addition of six square feet of floor space. This is where we found evidence that the building was built around 1975.
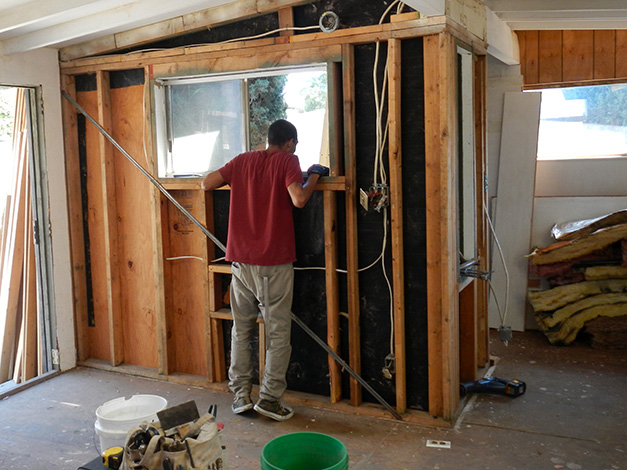
This short wall will be pushed out about two feet east.
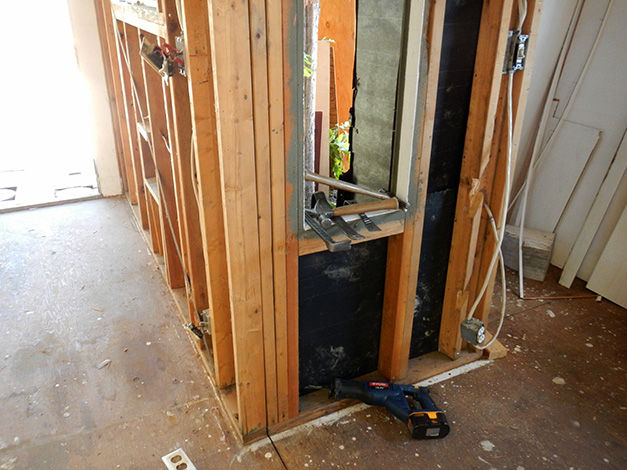
Careful demo work enables the reuse of most materials.
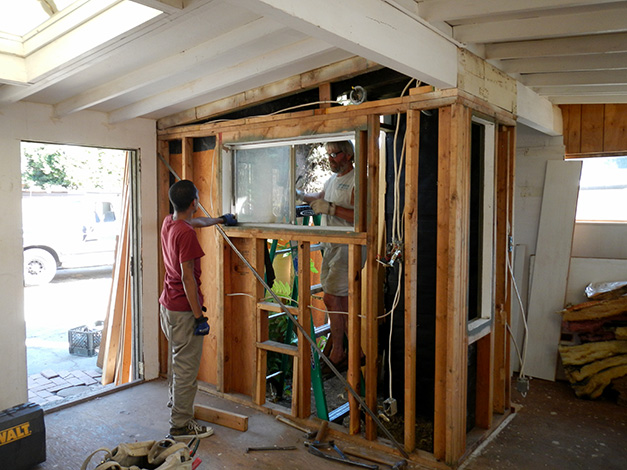
A view of the bath light and a fan which was left by the previous owner. You wouldn't believe the amount of usable materials were left when I took possession of the property. Between that and another neighbors generous donation of materials and tools, I decided it was time to turn the shed into the Poker Palace. I gave myself a budget of $1000 and enlisted the help of some friends who owed be a few favors. The Palace was completed over four months, two days a week. When completed, I had $20 left over.
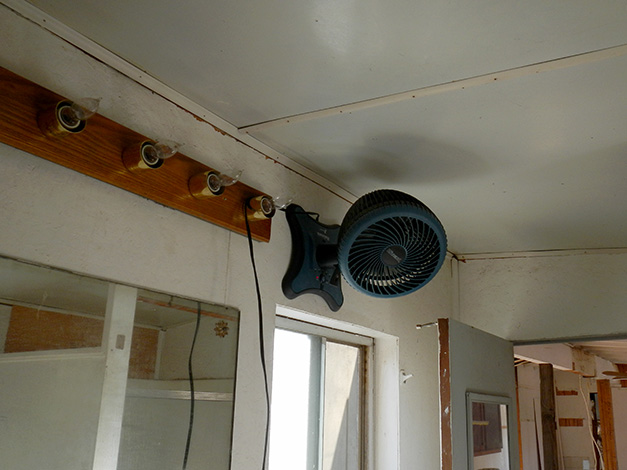
A repurposed ceiling fan from the main house.
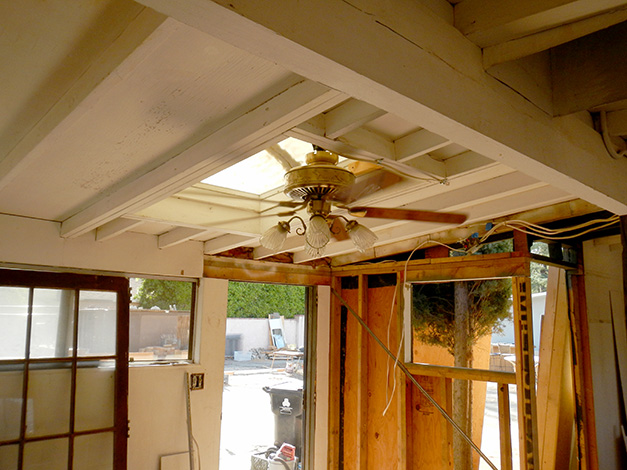
The old wall is gone and the new wall taking shape. There was a roof over this area so it made sense to gain some easy floor space.
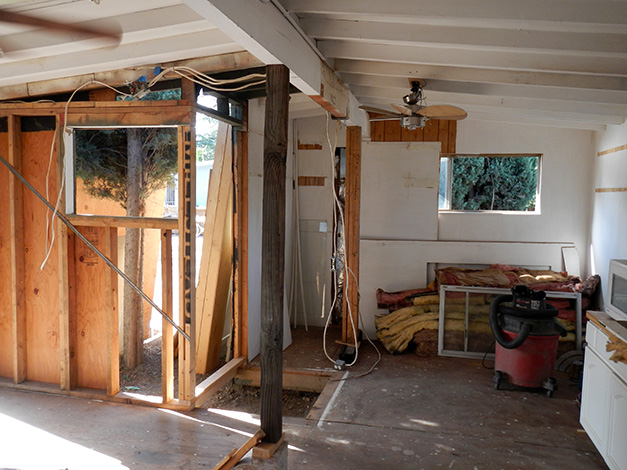
Floor installed with post on top. Unfortunately, the ridge beam was in two sections so we had to install the post.
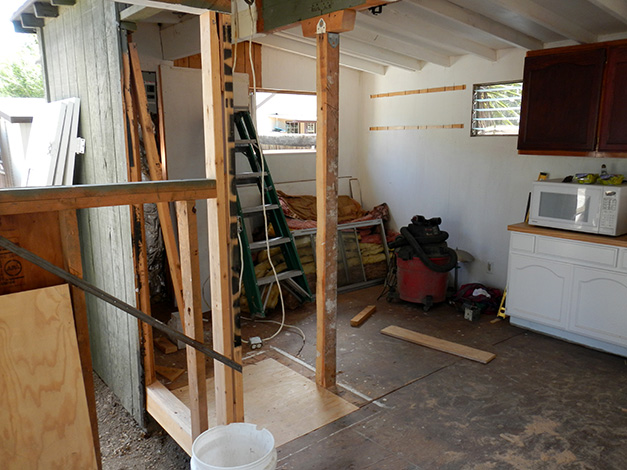
Christopher built a cover for the kitchen light fixture to cut down on glare when playing at the poker table.
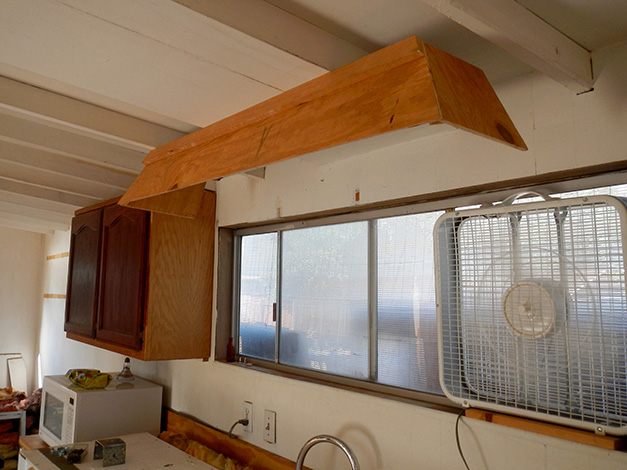
We're whittling away at the abundance of materials.
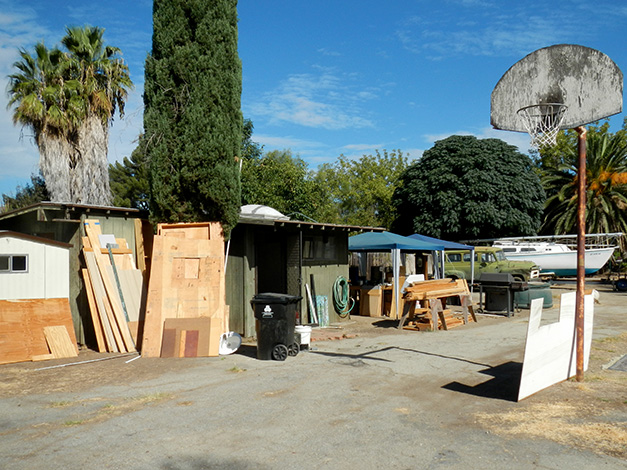
Installing the water heater. Since I didn't want to reinstall gas to the shed, a 110v electric water heater was chosen. Christopher built a support where the original enclosure stood. We plumbed it up to the existing pipes and wired it in.
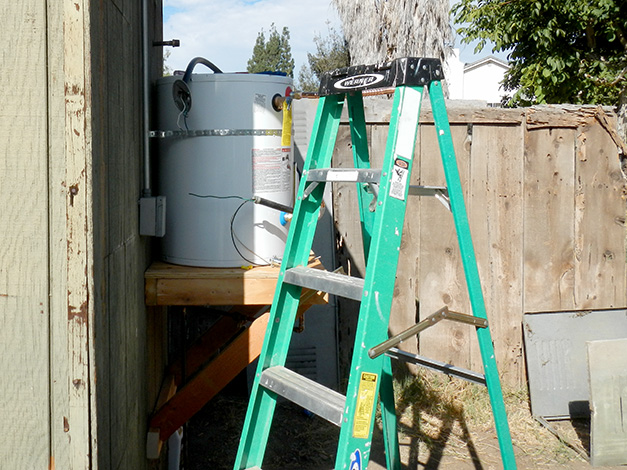
We then reused the enclosure to protect the heater from the elements. Not the shut off valve below the support.
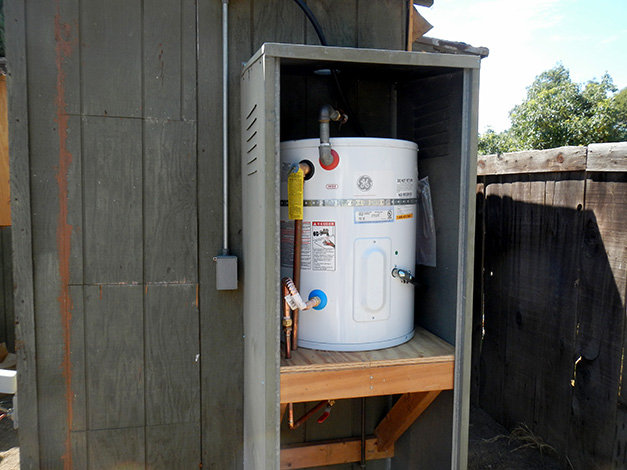
I wired the heater to where the outdoor light once was connected. I also kept the switch so the heater could be turned off.
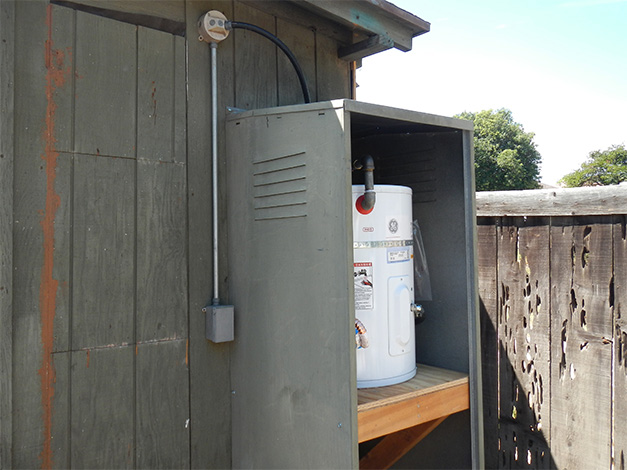
Final installation of the water heater and enclosure.
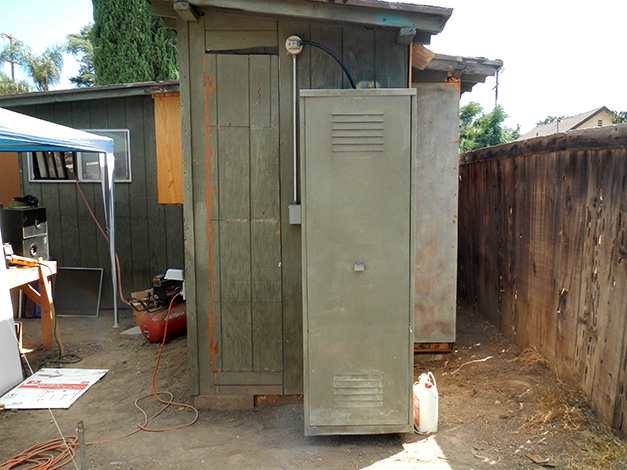
Junior admires the new location of the porch light.
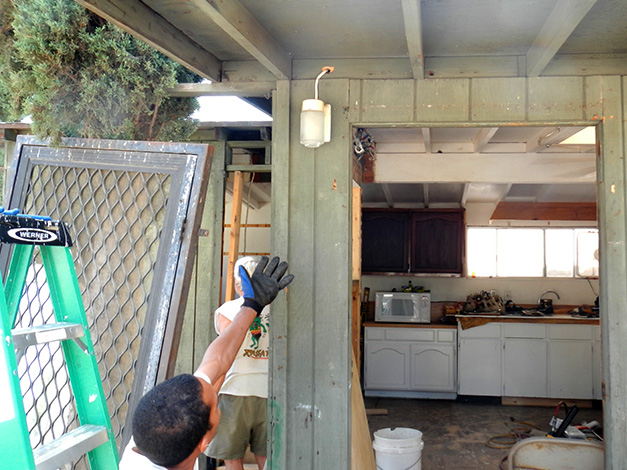
Prepping for the construction of the entry deck.
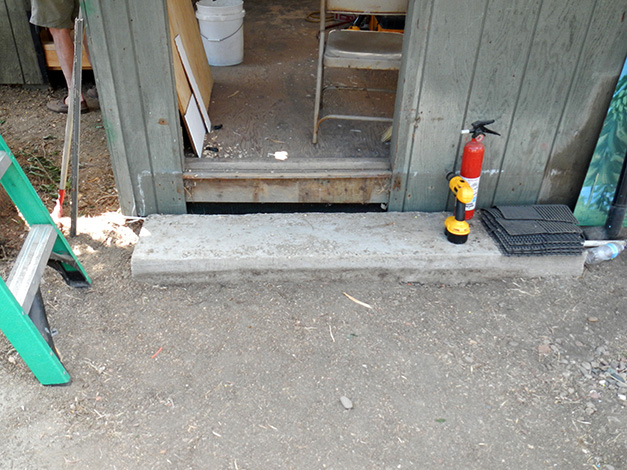
Entry deck completed.
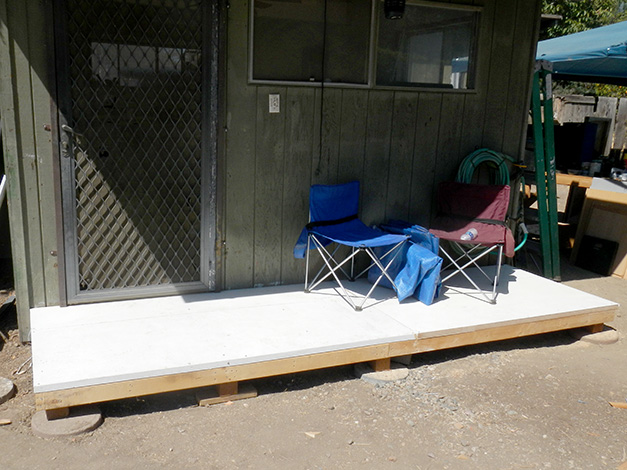
I went back and shot some foam around the electric supply going to the water heater.
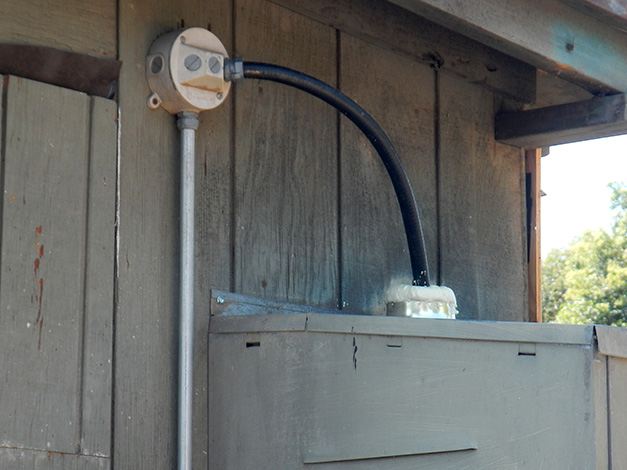
Wall moved and finished insulated and paneled.
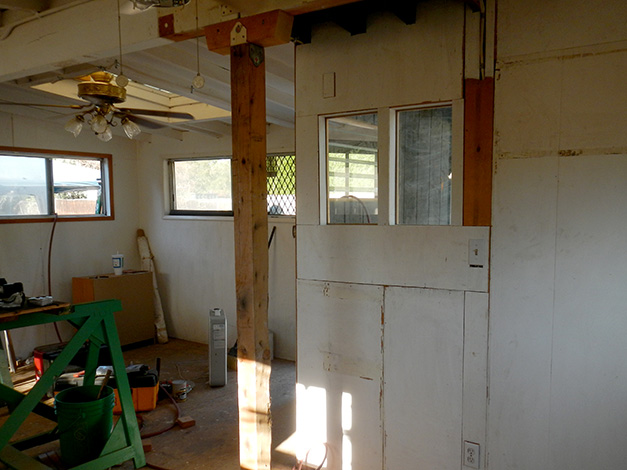
Ric had some old glass strips so we reinstalled an old louvered window on the shortened wall.
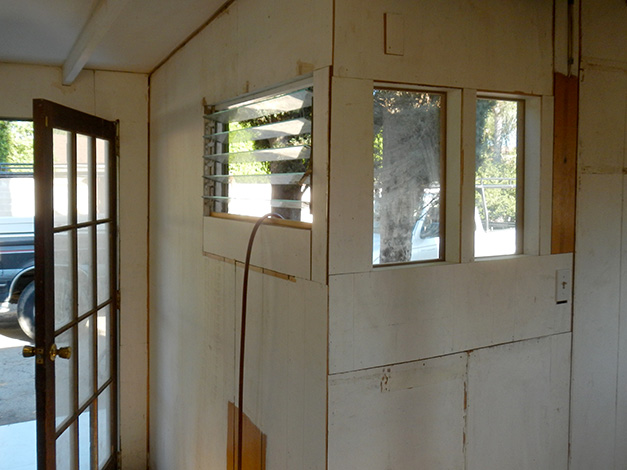
Another deck view.
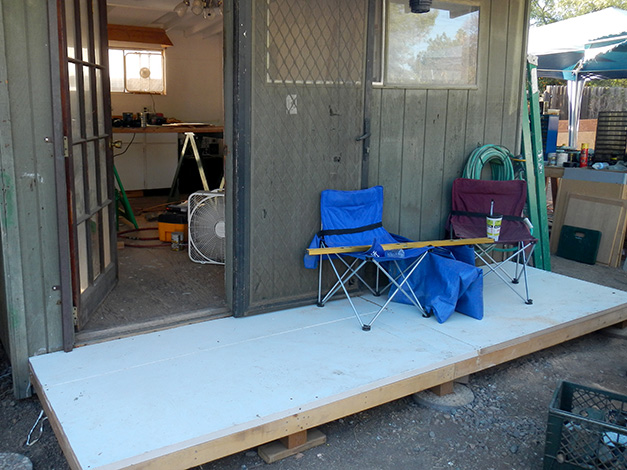
Exterior view of the remodeled walls. Sheet metal covers the old heater vent opening.
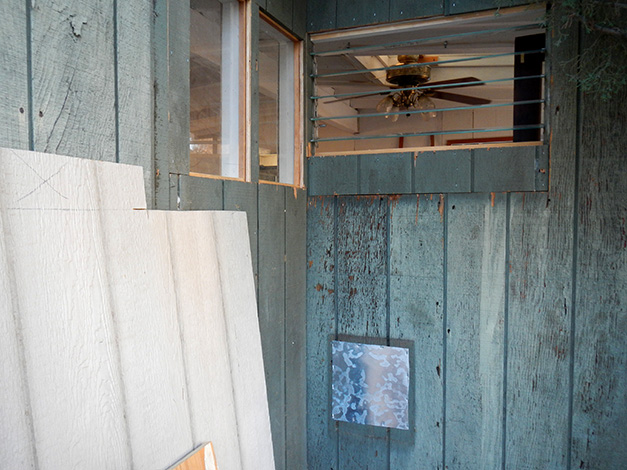
Our second tarp structure imploded shortly before the first.
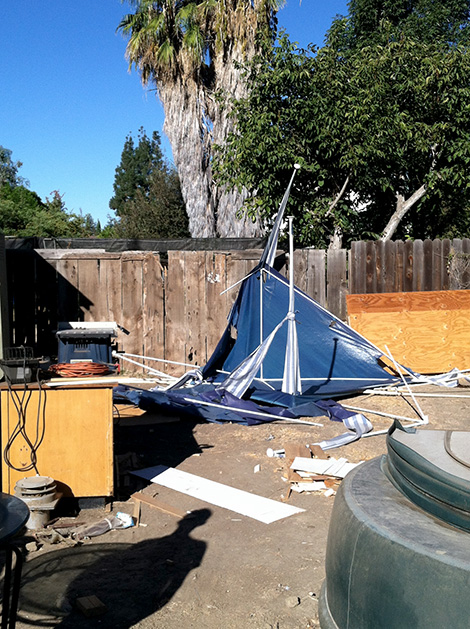
Adding some base and window trim from scavenged materials.
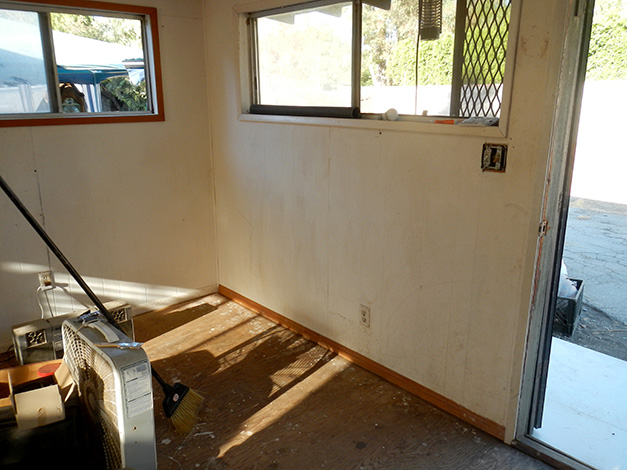
More trim work.
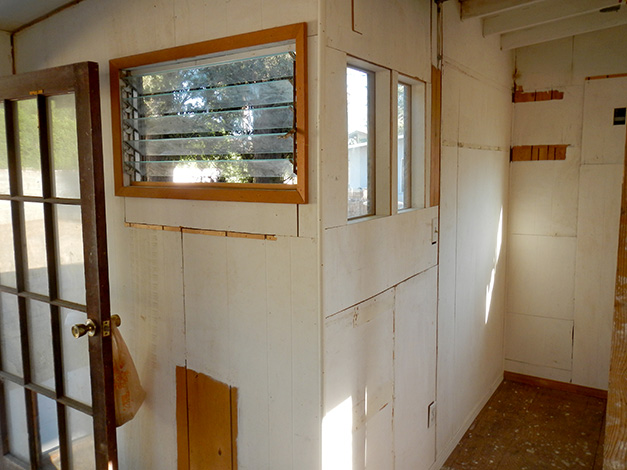
Robert painted the floor in addition to the walls. Notice a second ceiling fan from the main house. The grandfather clock was also a leftover from the previous owner. The table lamp was a gift from Chuck.
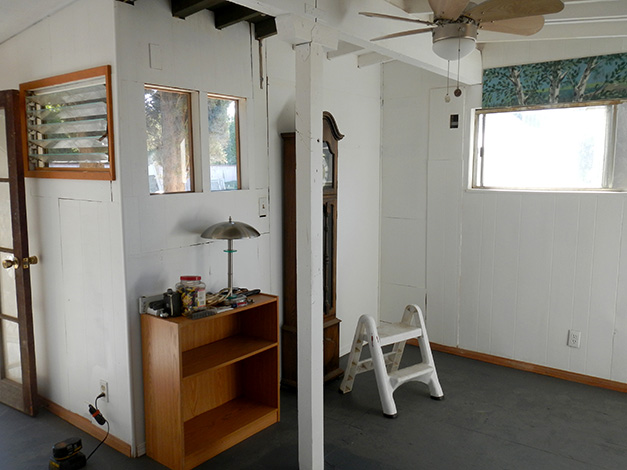
A view towards the kitchen/bath area. Gotta have a fire extinguisher. The space where the broom sits is reserved for a full size refrigerator.
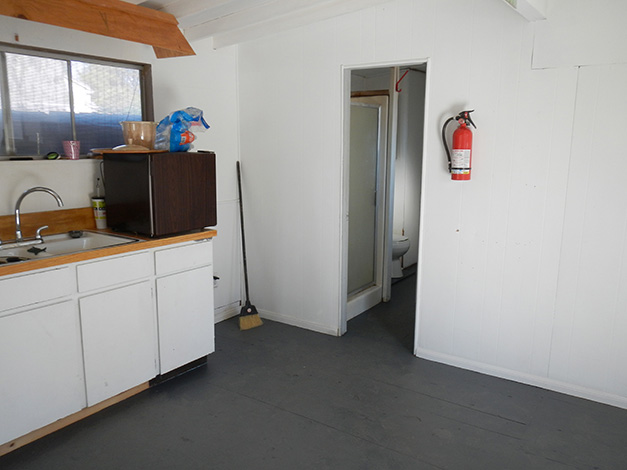
Making progress.
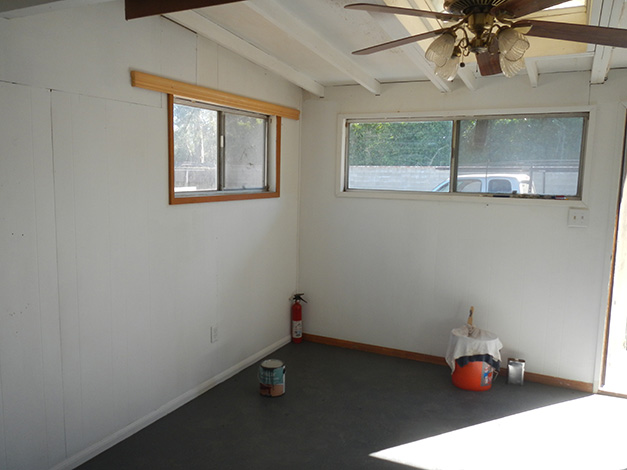
The deck was painted the same floor color as inside the shed.
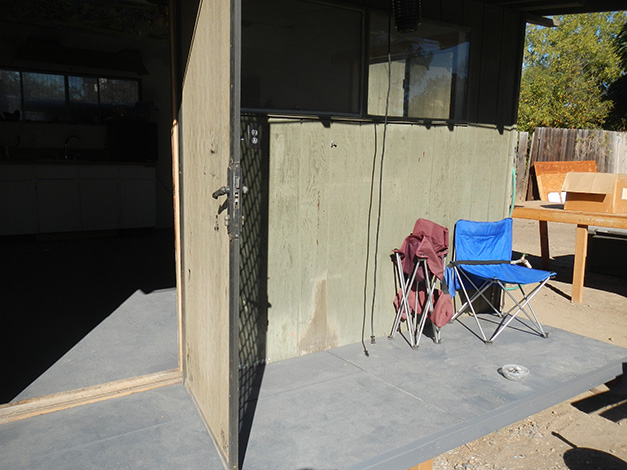
Time to start packing up the materials and hardware.
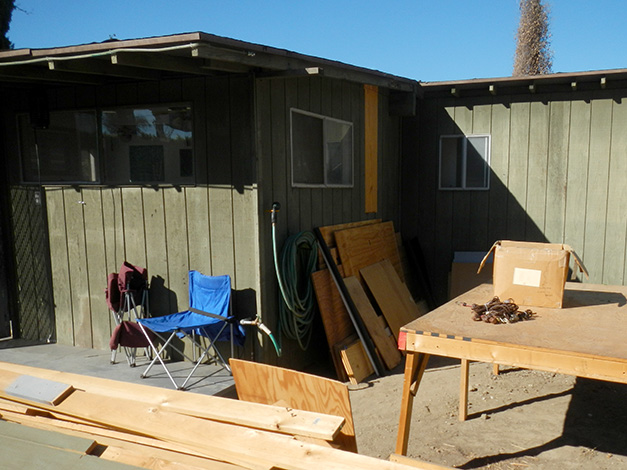
All cleaned up. Note the new location of the hose.
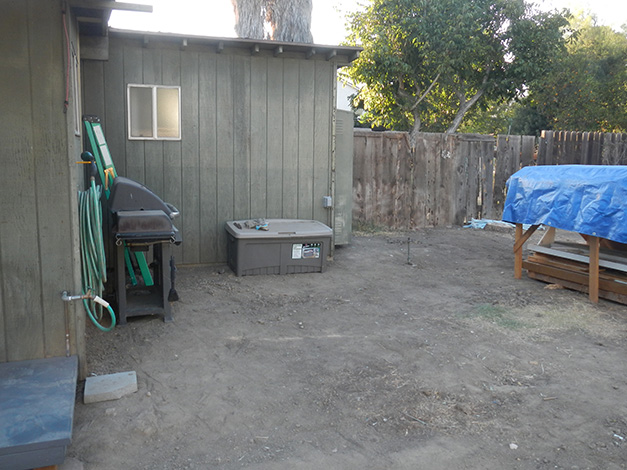
Robert donated an old couch and Christopher gave up his old portable A/C. We mounted it on the wall behind.
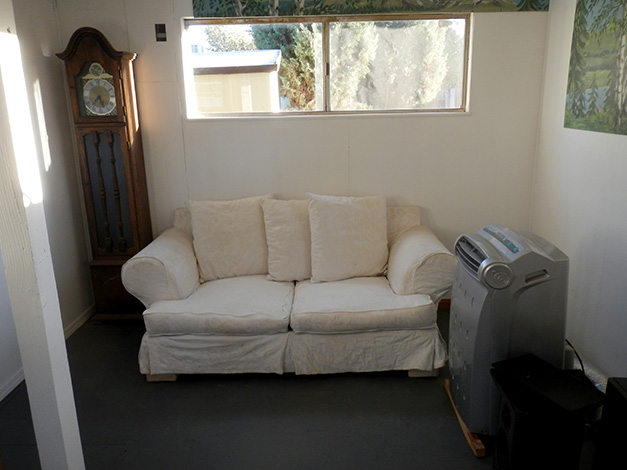
My old Kenwood stereo from 1975.
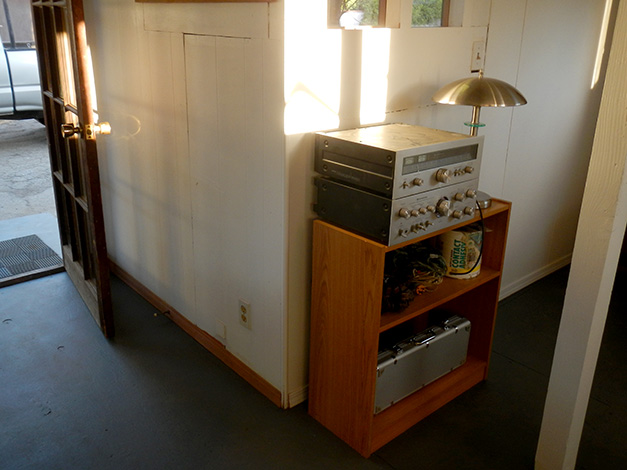
The poker table in position.
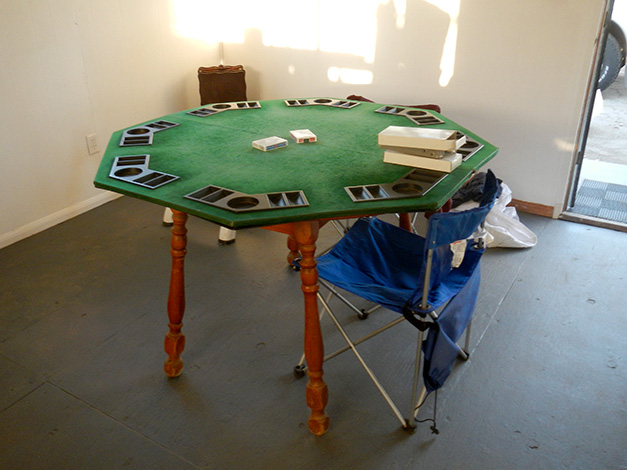
A view of the A/C installed. One circuit 20 amp circuit is dedicated to the A/C and the heater.
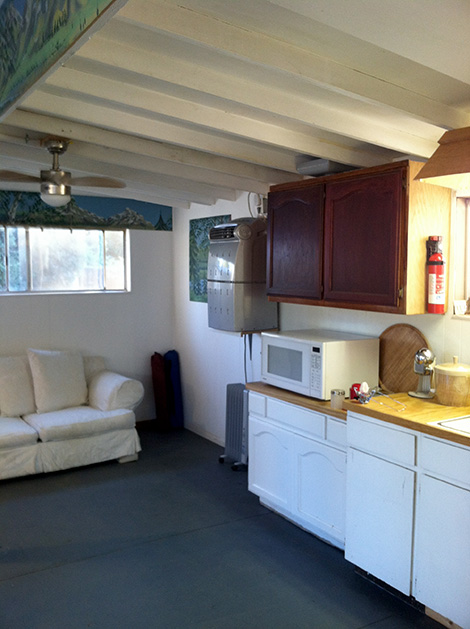
Rocky donated a set of speakers which I refoamed the woofers. Christopher and I hung them from the ceiling, pointing towards the table.
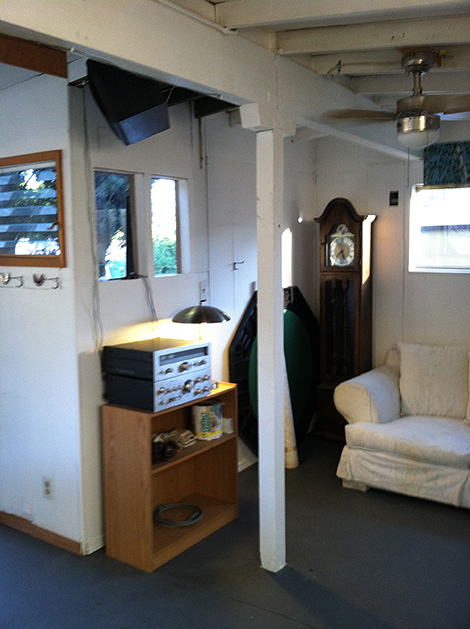
Christopher made a temporary support for the bar fridge.
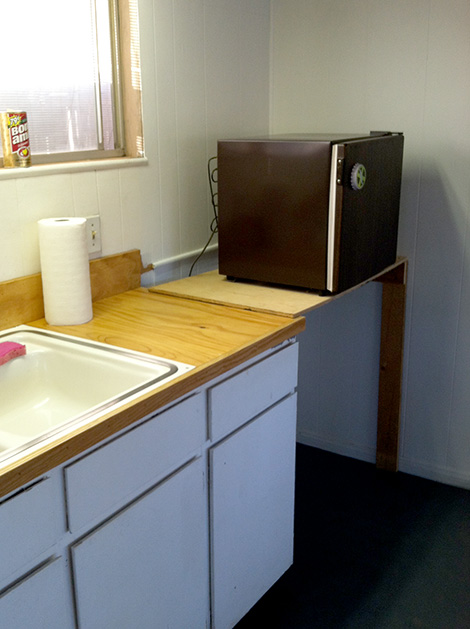
A view from the door. The mountain scene was a happy accident. Christopher was cutting some scenic background which was part of the donated materials and this strip was the leftover piece. We both liked the composition and decided it needed to be displayed.
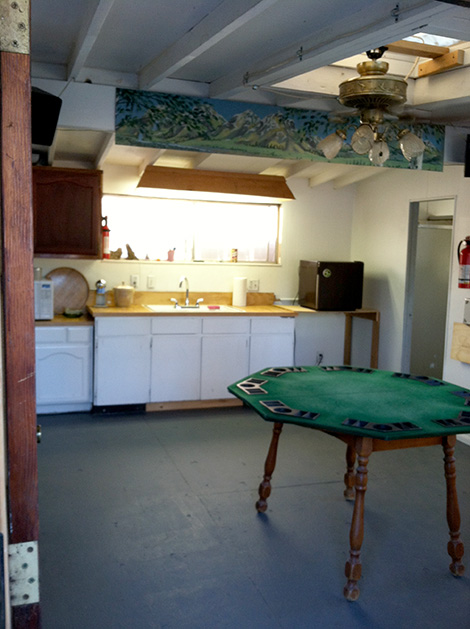
Some donated rope lighting adds a festive look to the porch. I used the porch light for power.
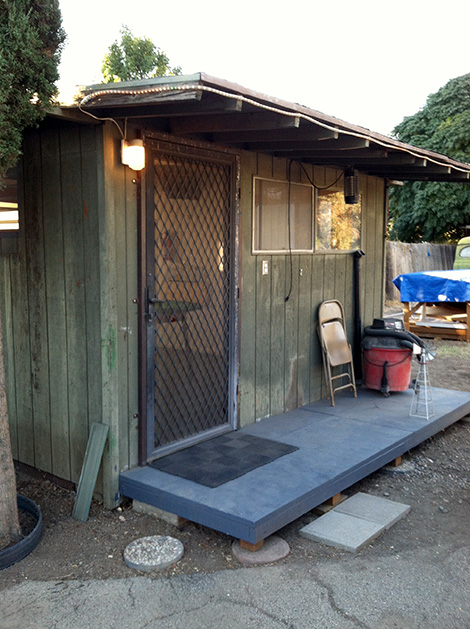
Another view.
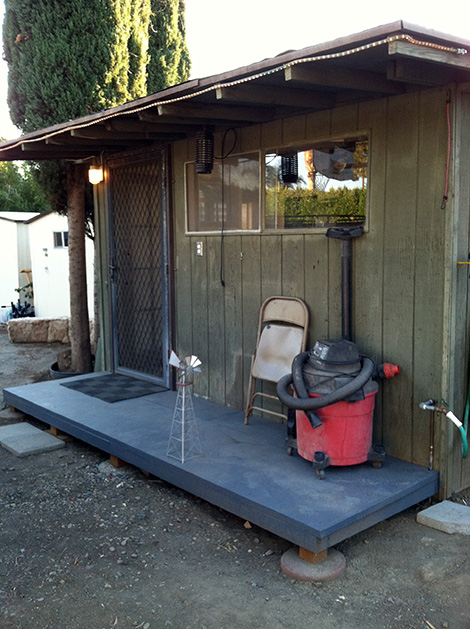
All finished, ready to go.
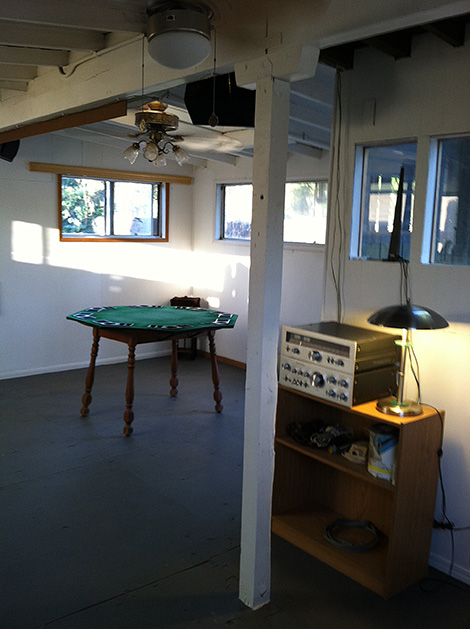
Chairs placed for the inaugural poker game.
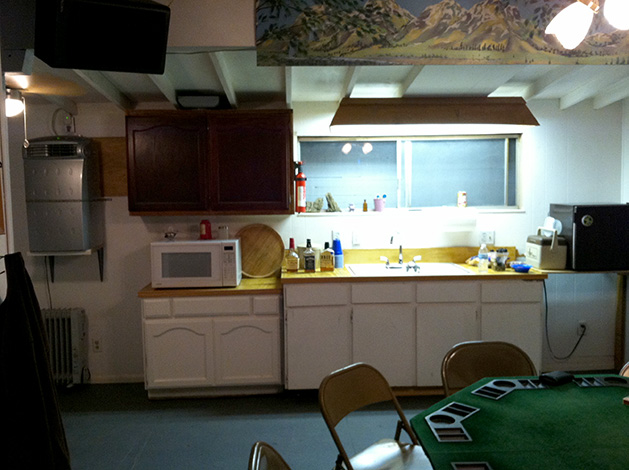
We built a shelf for the chips. We added a few more shelves since this photo was taken.
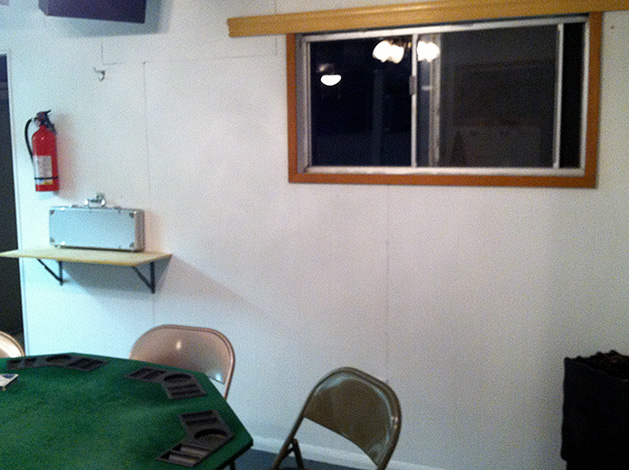
Booze is placed appropriately
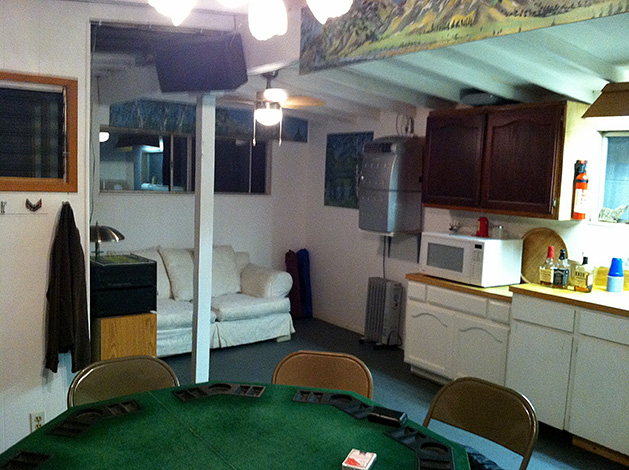
Opening night.
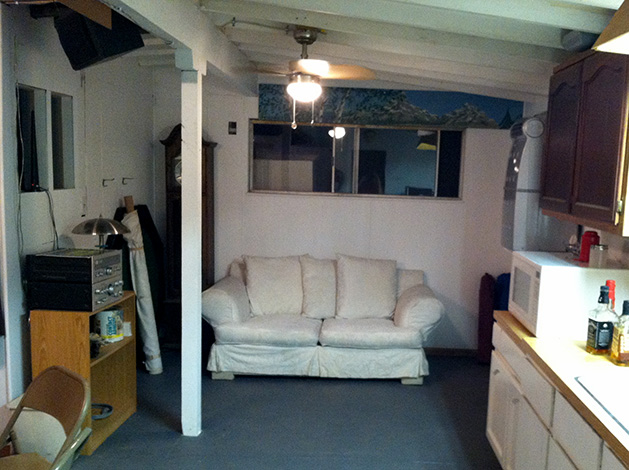
The shower stall and door were thoroughly scrubbed, a new shower head and door bottom seal were installed and I took the first shower there in years. We added another shelf to the left of the sink since this photo was taken.
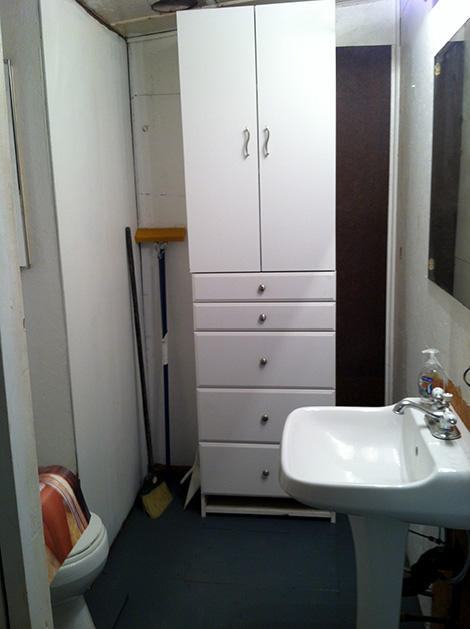
Come on in! Even got the donated bug zapper is ready. Not shown in this photo is the Poker Palace sign.
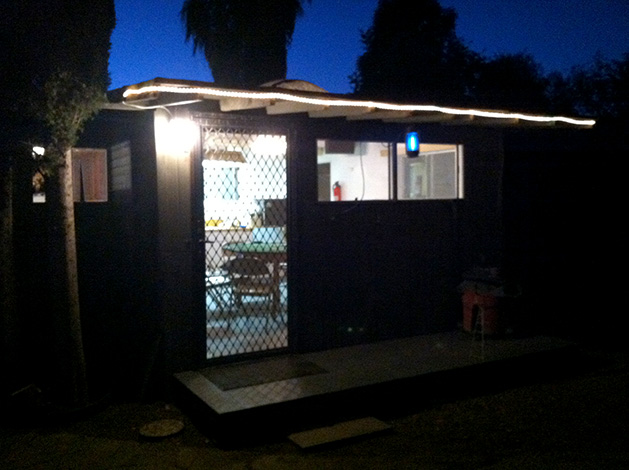
And here's the newly purchased full size refrigerator. Not bad for $60. I did have to replace the water line fitting at the bottom of the freezer door for $2.
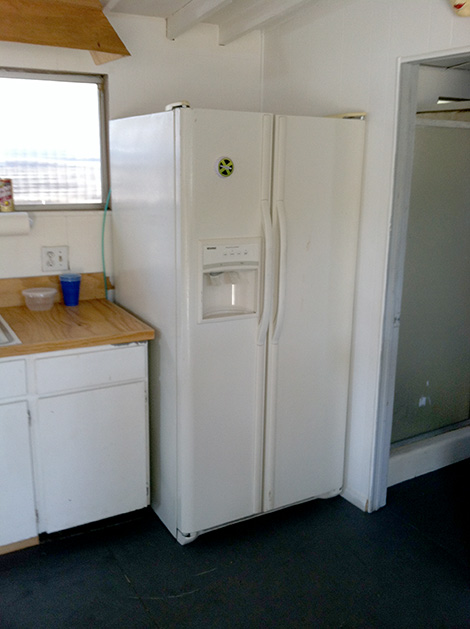
The kitchen area is finished.
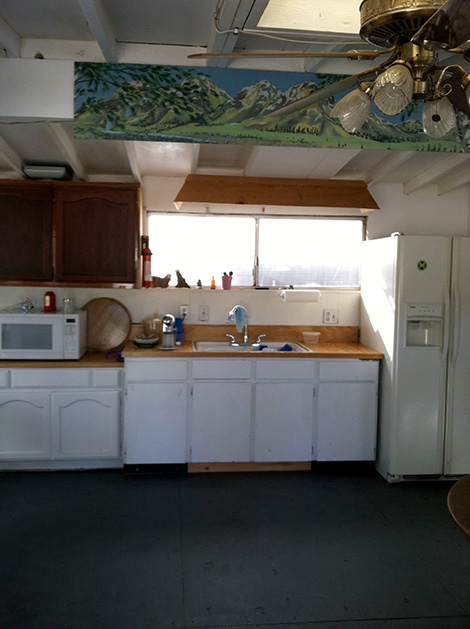
Prepping for gravel. Junior did a good job of leveling the dirt.
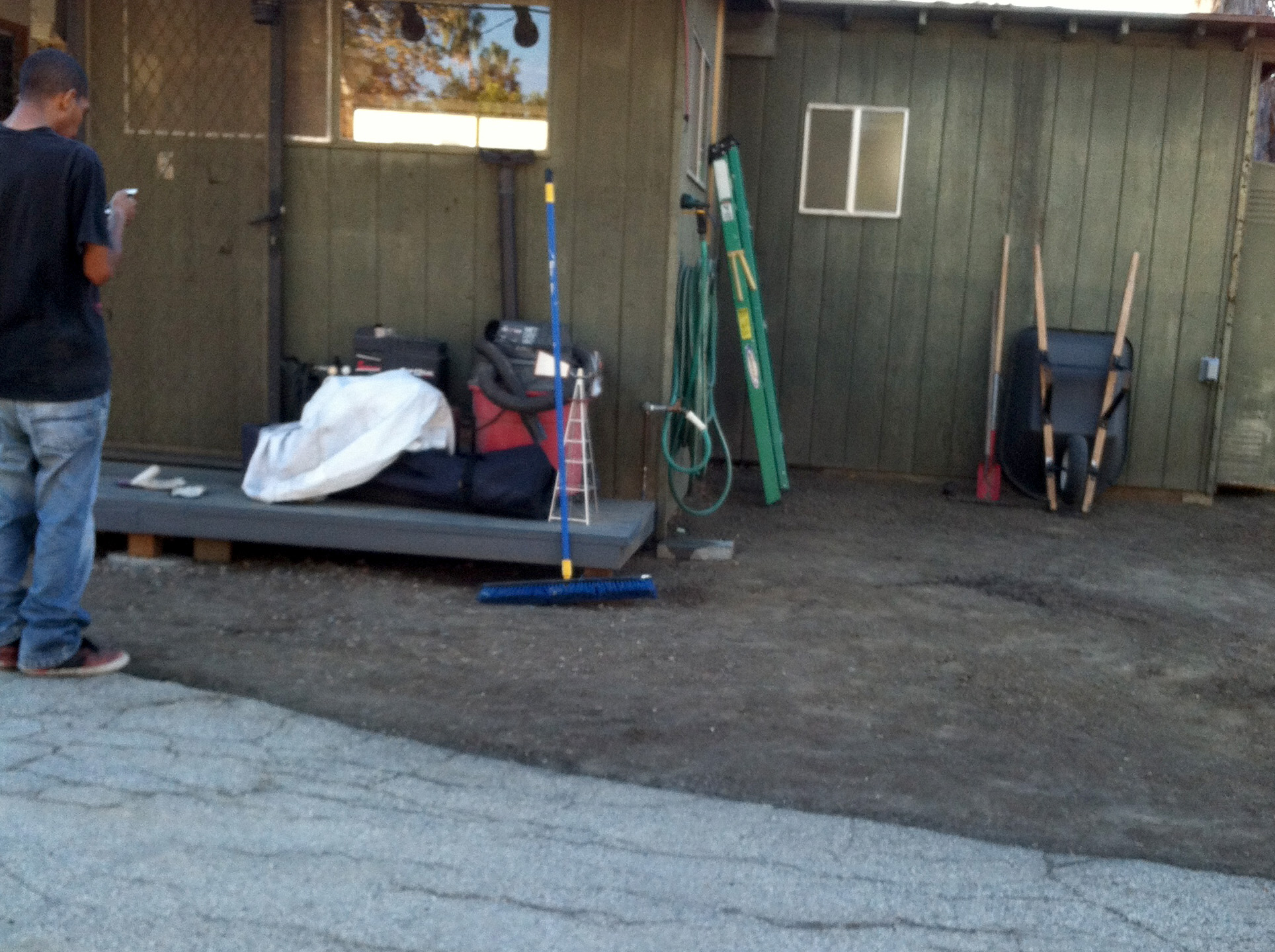
Junior is tasked with spreading the gravel over the weed barrier.
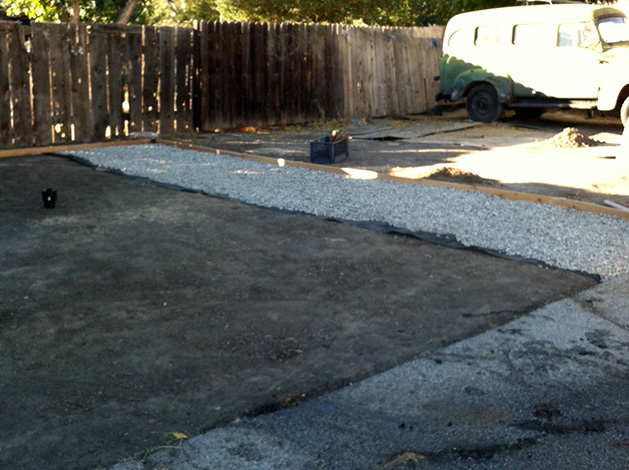
More gravel.
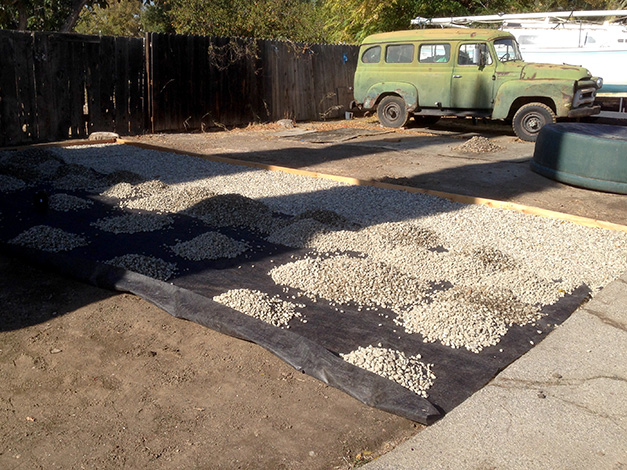
More gravel. The black ABS stub is the dump for my motorhome. It's tied into the shed sewer line.
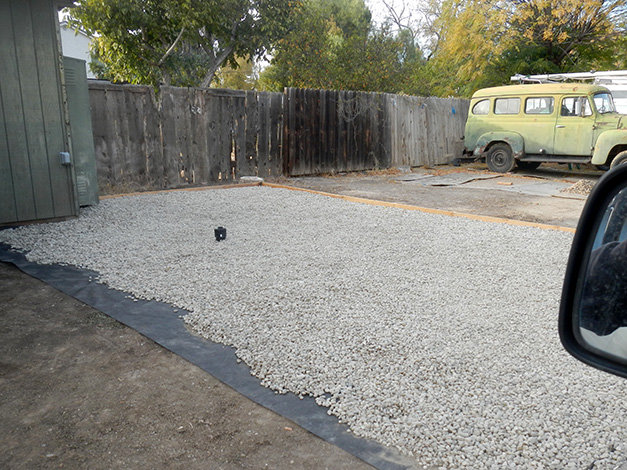
More gravel.
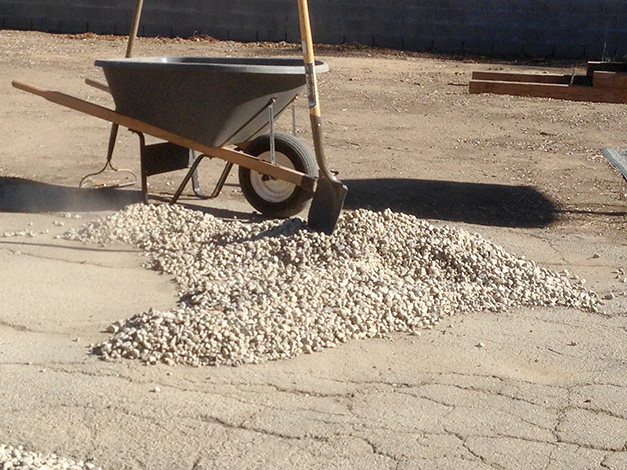
Gravel finished. Ric's old International and Marshall's boat are parked beyond.
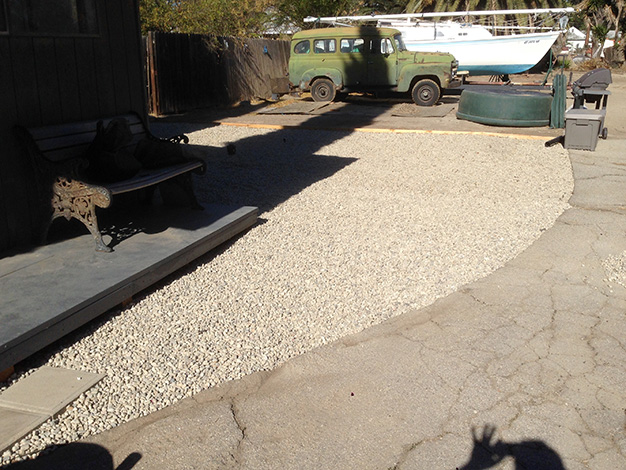
Relaxing on the deck on my new used park bench.
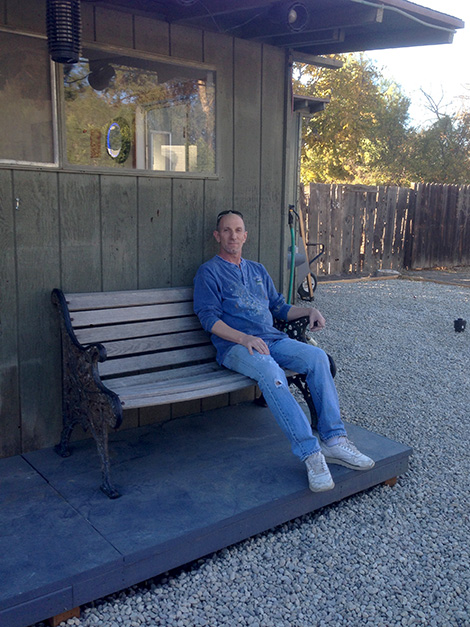
Debi's gift of shot glasses hanging above the sink.
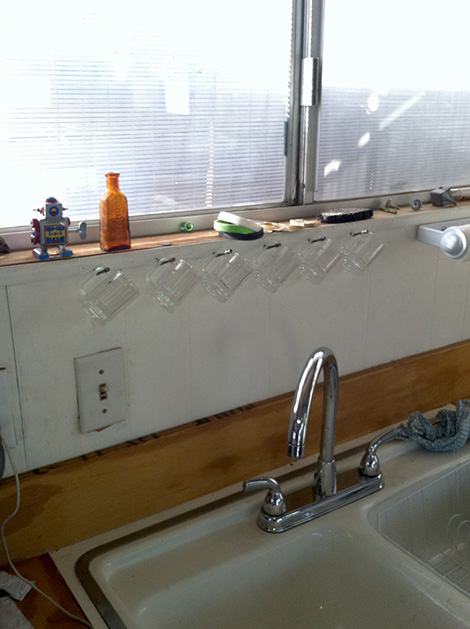
Motorhome in place. Now that you've seen the Poker Palace, you need to check out the Poker Palace sign.
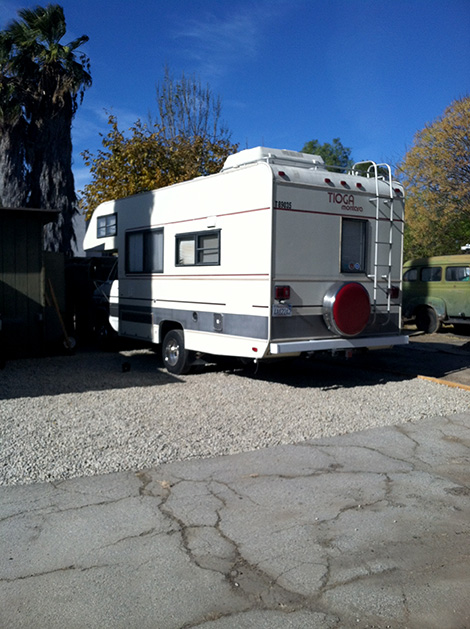
| The Poker Palace |
| Collection of: Artist Reseda, CA |
| 2013 300 square feet of fun! |
| Type V construction |